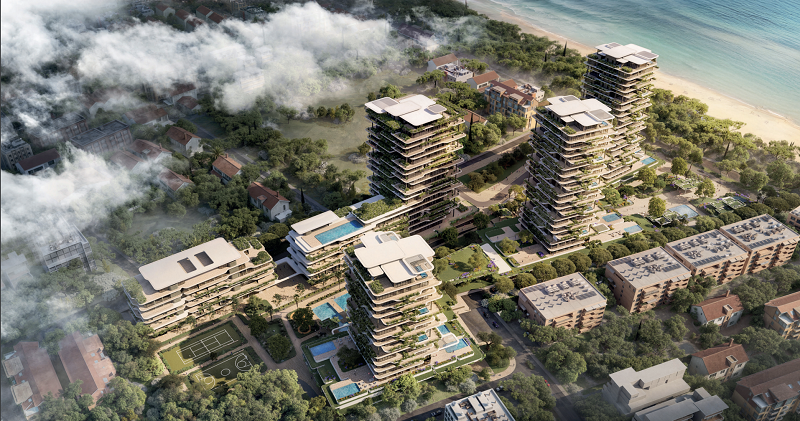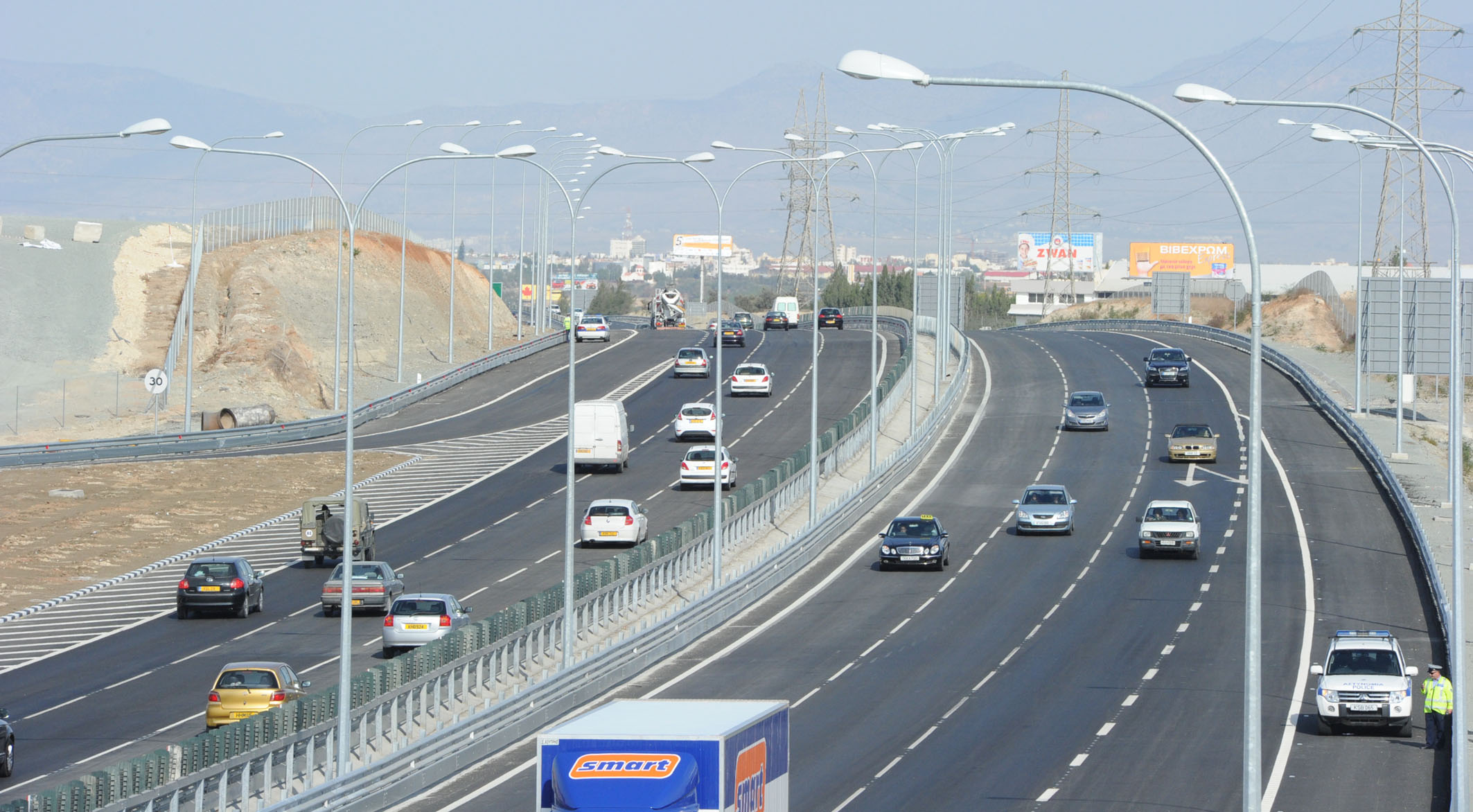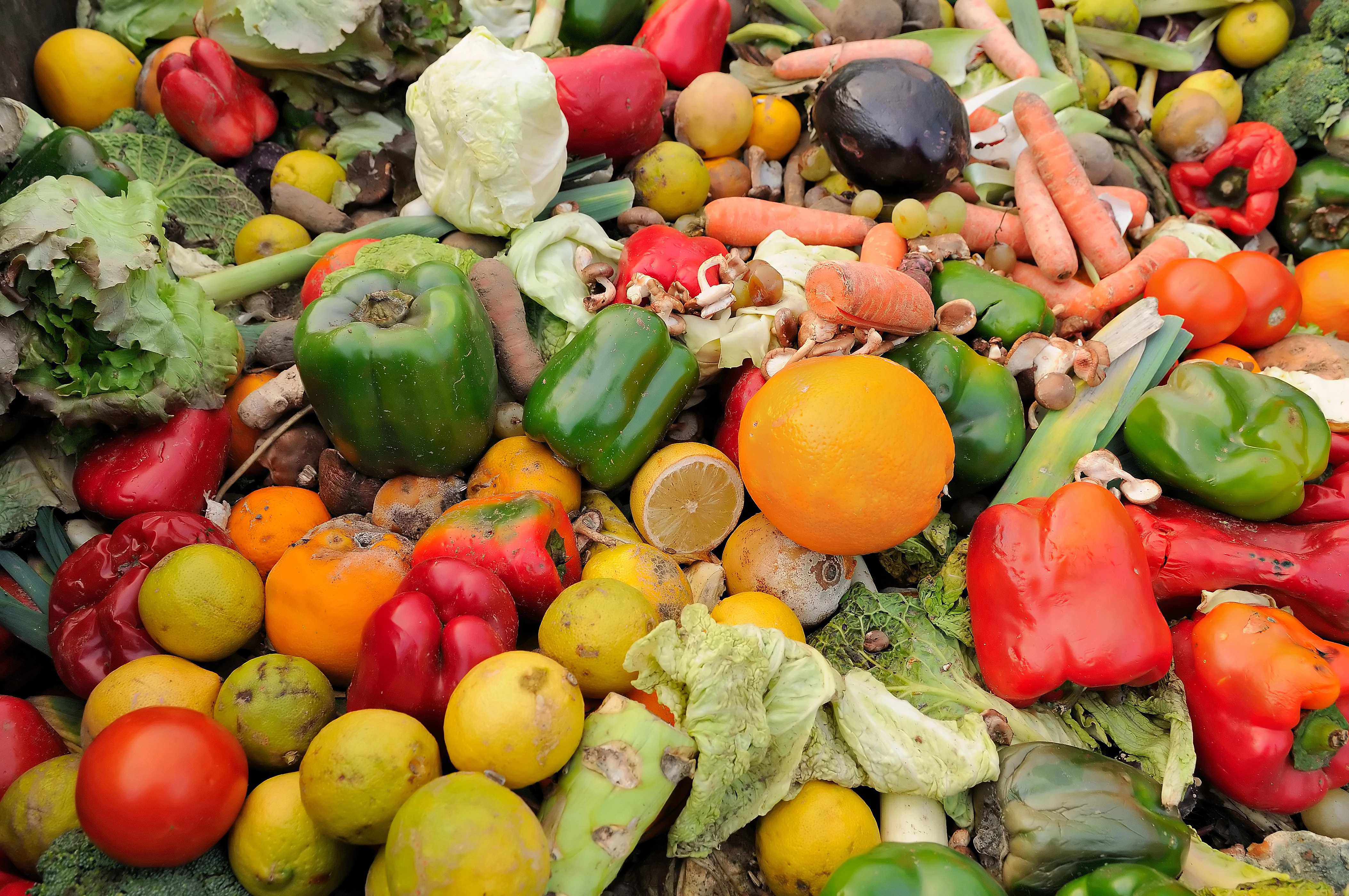A large-scale mixed-use development is planned for the site of the historic KEAN factory in Limassol, with the project currently under public consultation by the environment department.
The Environmental Impact Assessment (EIA) outlines a proposal for a single development combining office and residential uses on the 40,000 square metre plot once occupied by the KEAN soft drinks factory.
KEAN Soft Drinks Ltd, along with the land, was acquired by real estate developer bbf: (build better future) in the first few months of 2023, marking the end of KEAN’s 74 years of operation.
Following the acquisition, bbf: announced plans for investment, upgrades, and expansion, always with respect to the site’s historic character and its connection to Cypriot consumers.
As bbf: general manager Lefteris Konstantinou stated in April 2023 in InBusinessNews, the company’s philosophy is to “preserve the historical character of the plot and respect the surrounding area,” while also looking into upgrading the broader neighbourhood.
The development, estimated at €189 million, will be carried out in three phases over a total of six years, starting in January 2026.
According to the plans, the project will include four residential buildings and one office tower, with commercial uses, leisure areas and a dedicated social centre for residents.
Buildings 1 and 2, located at the southeast and southwest points of the site, will include a ground floor and 19 residential floors each, reaching a height of around 85 metres.
The ground floor in both will be used for commercial purposes and recreation, while parking will be provided at basement and semi-basement levels.
Building 3, on the eastern side of the plot, will include ground floor and 17 levels of office use, with a total height of just over 71 metres.
Parking will also be organised on the ground floor, basement and semi-based levels.
Buildings 4 and 5 will be positioned in the northwestern and northeastern corners of the site. Building 4 will include a ground-floor entrance and 13 residential floors, reaching around 58 metres in height.
Meanwhile, building 5 will consist of a ground floor entrance and 9 residential floors, standing at just over 39 metres. Both will also include parking facilities.
A single-storey social centre, to be located between buildings 3 and 5, will provide common facilities for residents and will not exceed 10 metres in height.
In total, the construction area will reach 58,461 square metres (143 per cent), with building coverage of 16,910 square metres (41 per cent).
Phase 1 of the project, from 2026 to 2029, will include the construction of residential Buildings 4 and 5.
Phase 2 will follow with the office building (building 3) completed by the end of 2029. Phase 3 will wrap up the development with buildings 1 and 2 by December 2031.






Click here to change your cookie preferences