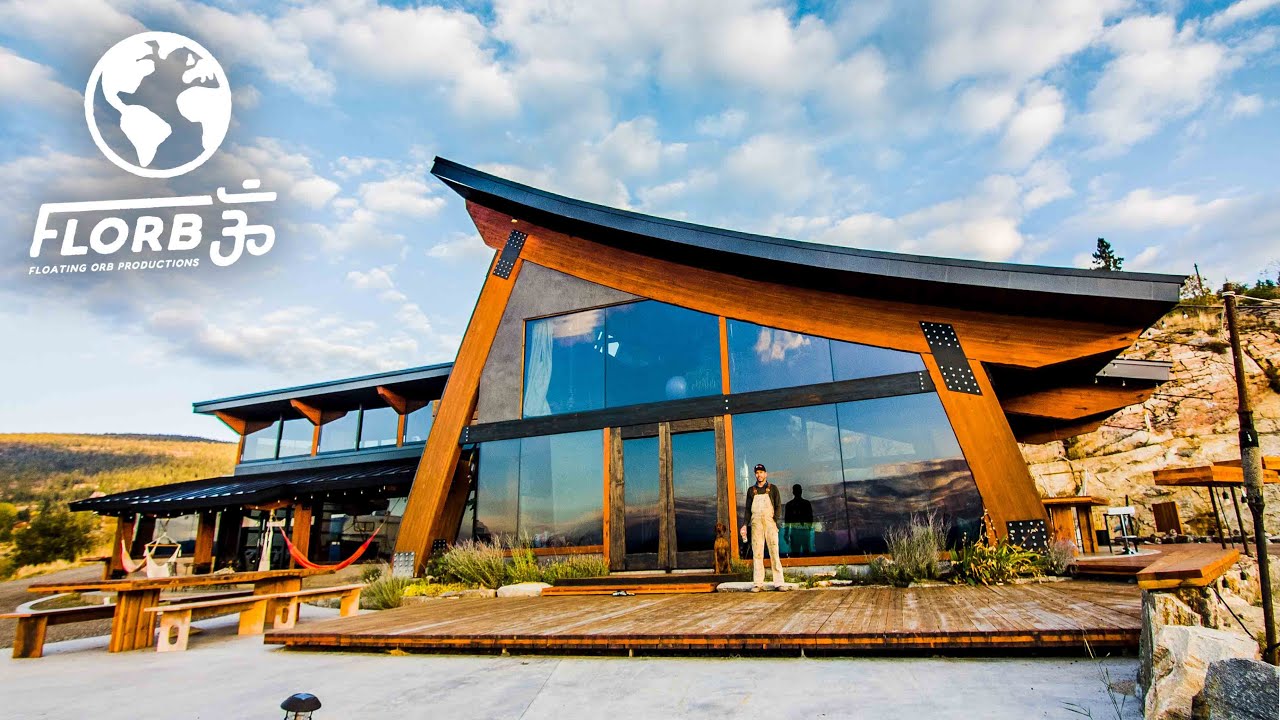Who said sustainable design need be anything less than stunning?
In this video, designer and builder Geoff Orr introduces us to the 520-square-metre dream house he constructed by hand from recycled timber.
‘Fuego Retreat’, is located in British Columbia, and has no solid walls – rather it features reclaimed wood beams from demolished buildings and complete glass walls that connect the interior space with the outside.
Orr was fresh out of architecture school when he bought a piece of land in Penticton, and slowly began assembling the designs that would lead to the rise of the spacious, visually-striking residence 14 years later.
Fuego Retreat follows an open floor plan that includes a sunken living room, kitchen and dining area, bathroom, a garage-cum-studio and bedrooms.
Other sustainable-design features are a penny floor, a natural stone grotto and three off-grid tiny cabins nearby, which he and his landscape gardener wife Kate rent on Airbnb.
View the original video here.
Good Living is the Cyprus Mail’s portal of curated content from across the internet, showcasing local and global ideas, cultural highlights, and scientific and technological developments to inspire a sustainable life.






Click here to change your cookie preferences