ZIKZAK Architects mark the successful completion of a project in Limassol undertaken on behalf of an international IT company. The architectural firm designed a new façade for the building under construction, with the distinctive and futuristic office exterior set to become a Limassol street landmark.
Meanwhile, given that the client has offices around the world, the concept of the project’s interiors references the picturesque nature of Cyprus, characterised by genuine materials, natural colours, light surfaces and rough textures.
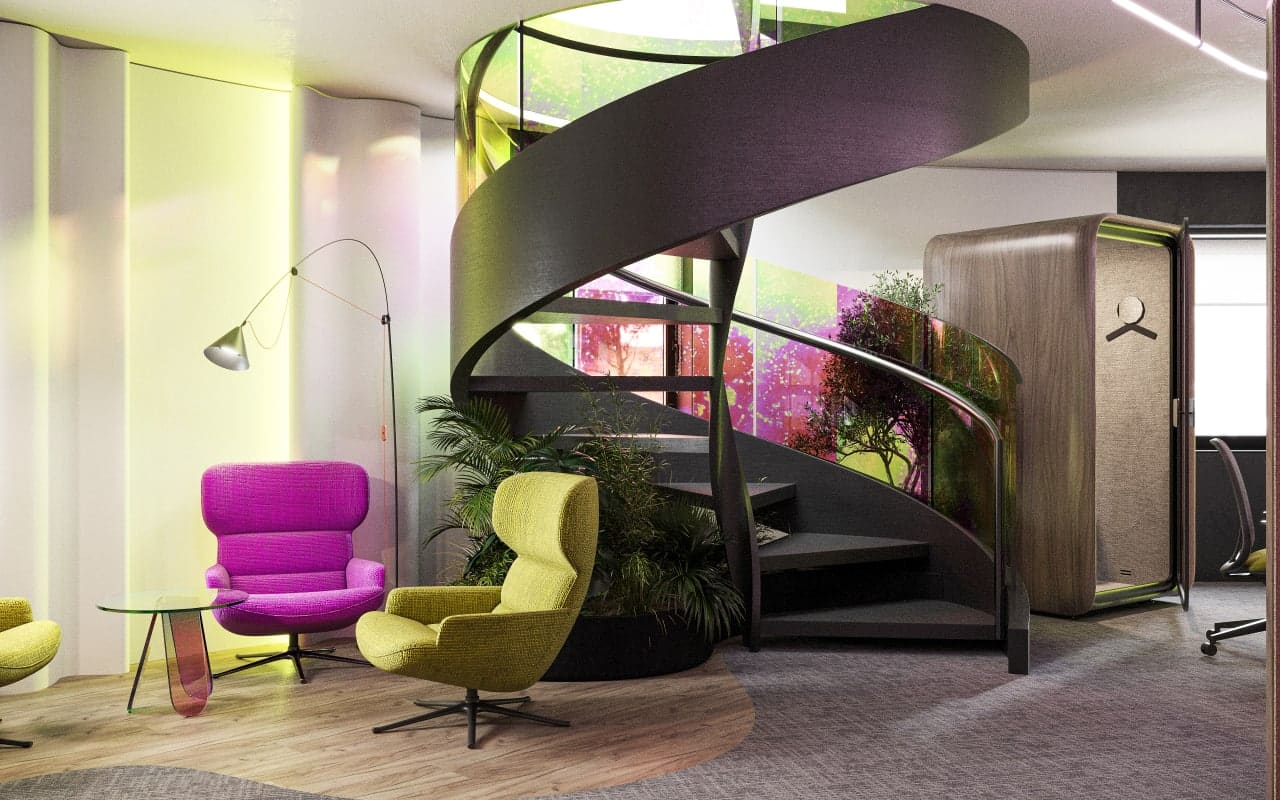
“We were inspired by Expo 2022, the green pavilion of Singapore, developing the concept of plant composition,” she added.
Indeed, the accent feature of the interior is the internal atrium with landscaping: a glass cylinder containing within it a lush oasis.
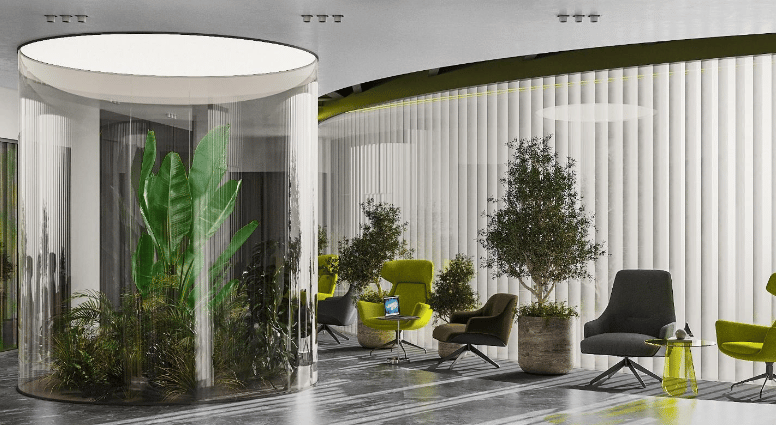

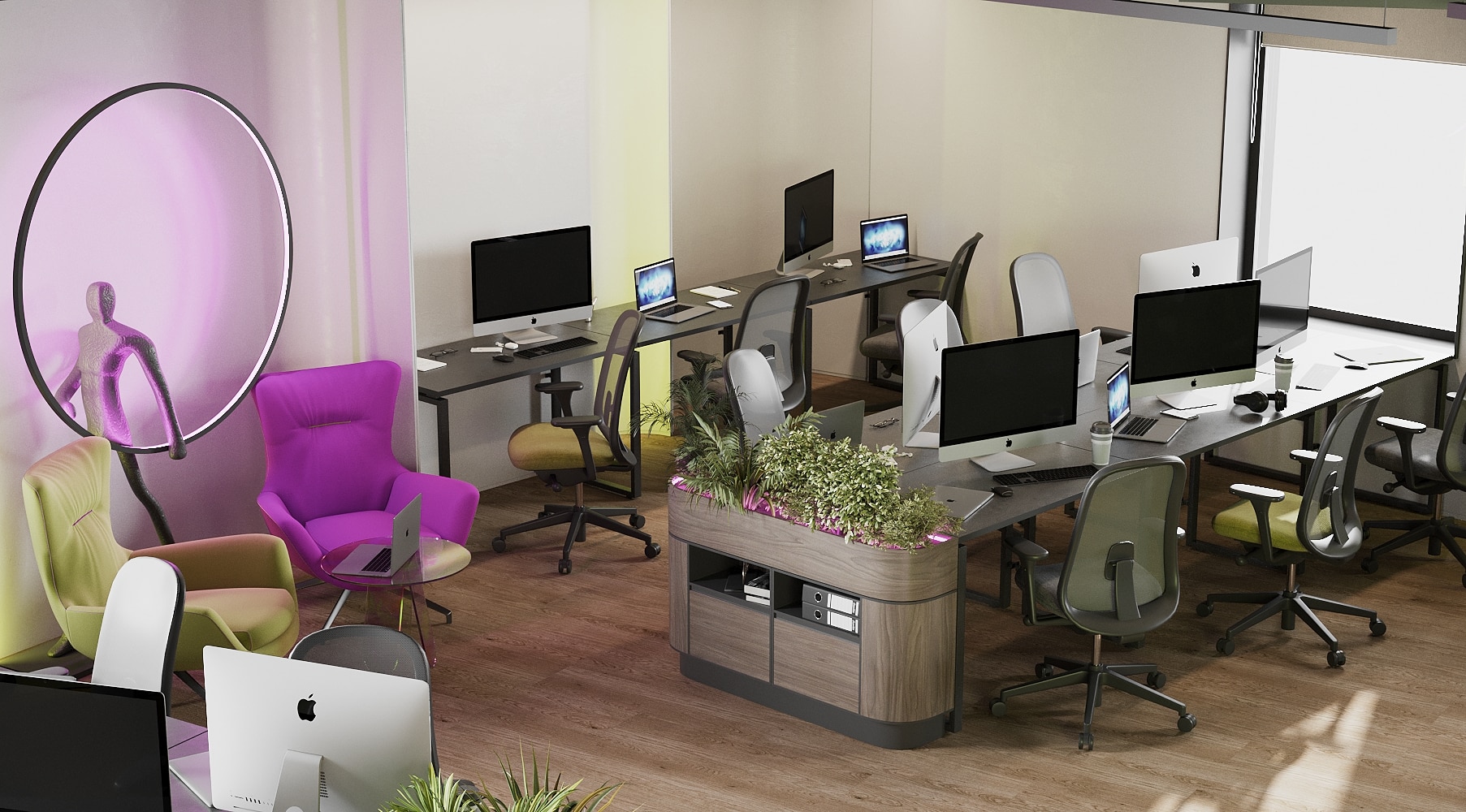
This is also the area where references to Cyprus’ striking landscapes and natural textures are most apparent, combining perfectly with the overall elegance. Natural, rock-like stone also decorates the hall, echoing the sea coast, as a source of desirable coolness.
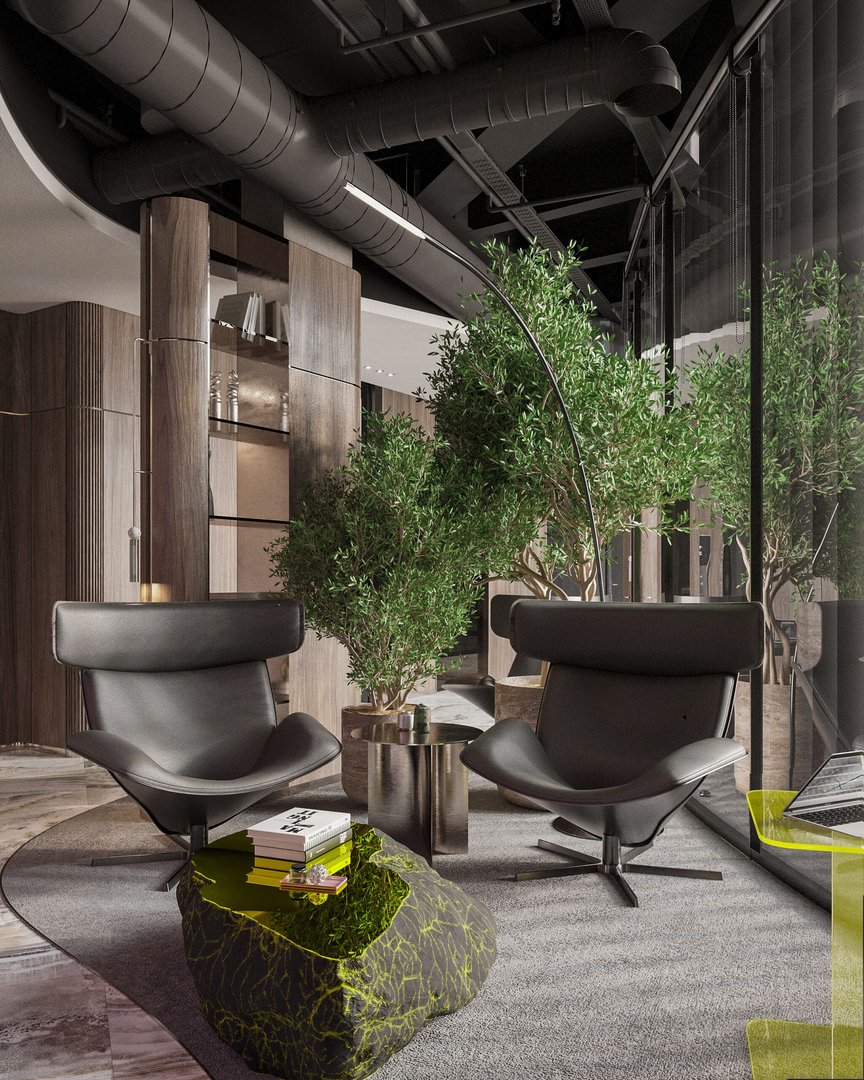
Ultimately, the relief wavey texture of the interior walls, reminiscent of the shore, raw stones, wood, lush landscaping and natural shades make the Limassol office a space where you can work productively, while simultaneously feeling connected with nature, and inspired by the island’s natural beauty – without even leaving the room.

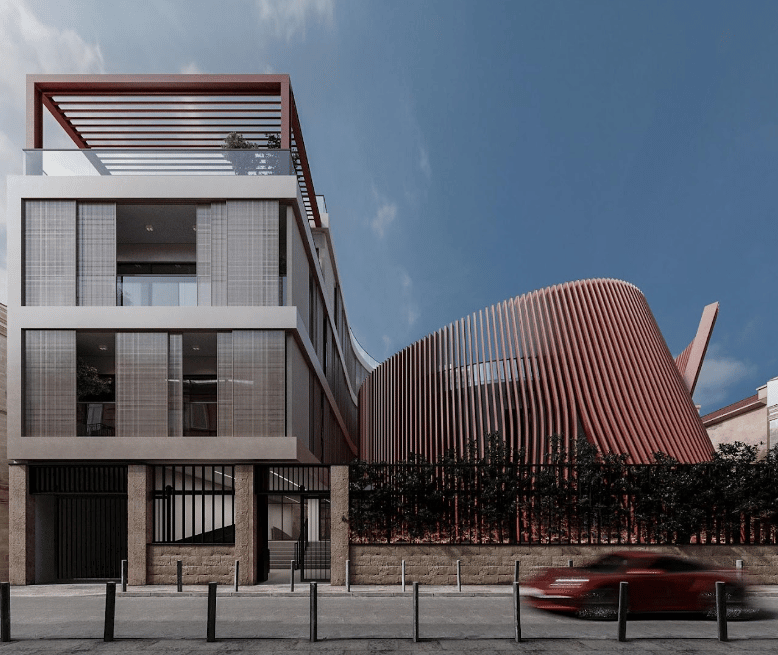


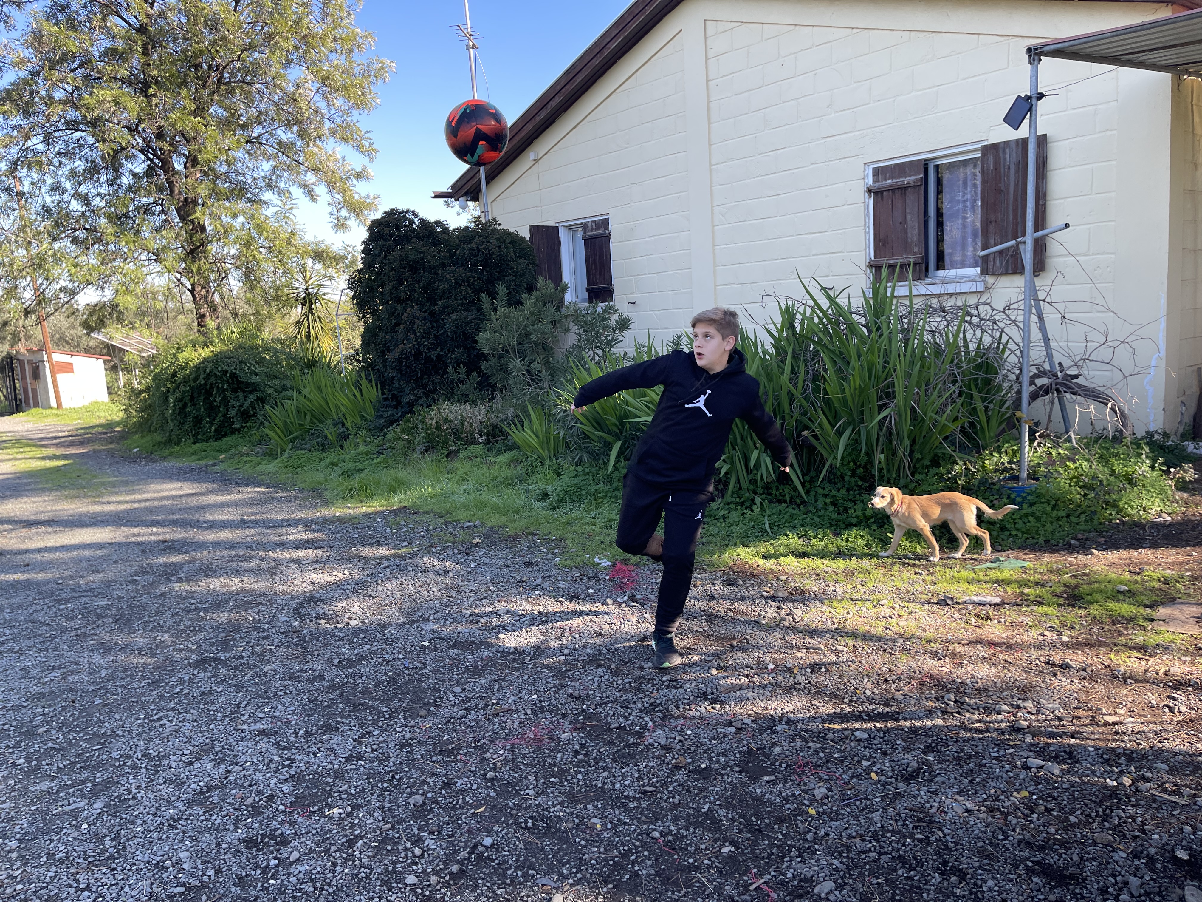
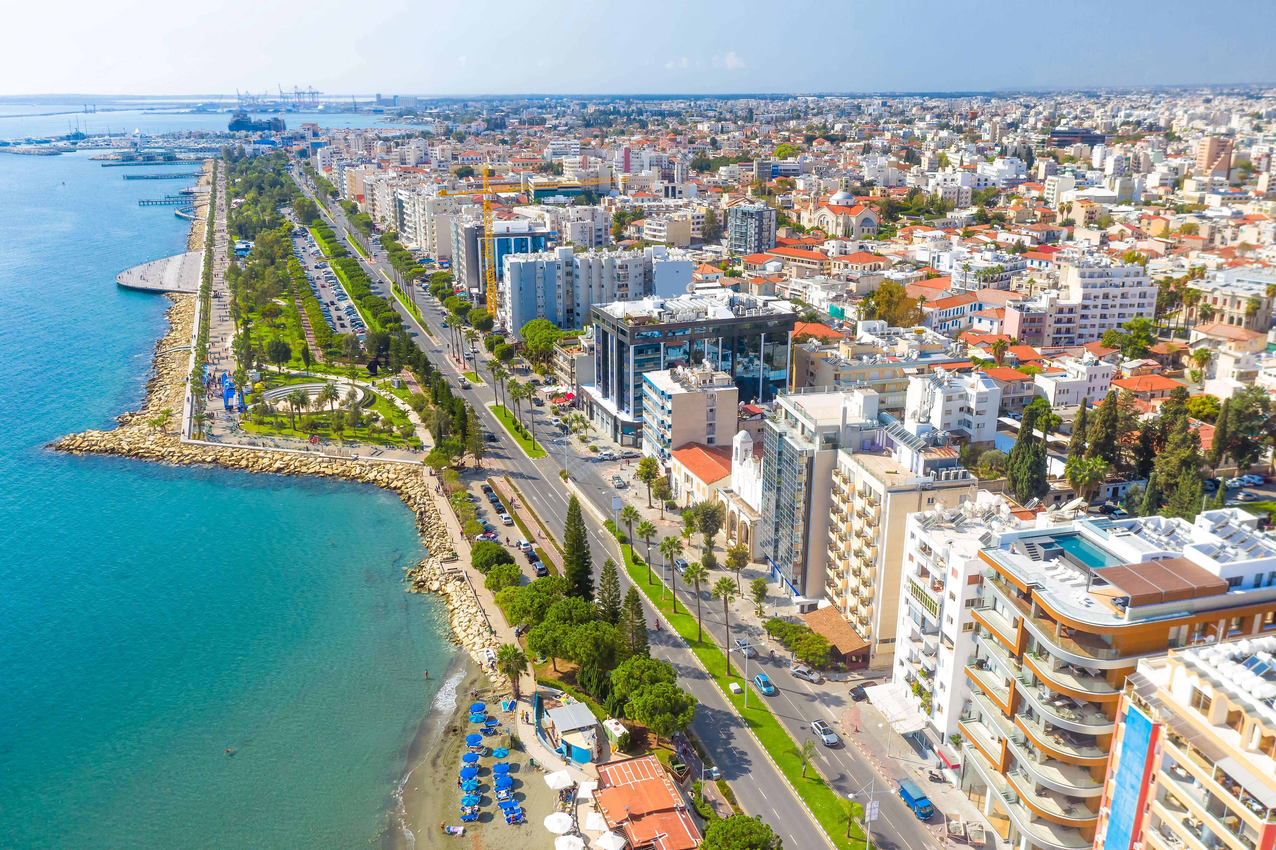
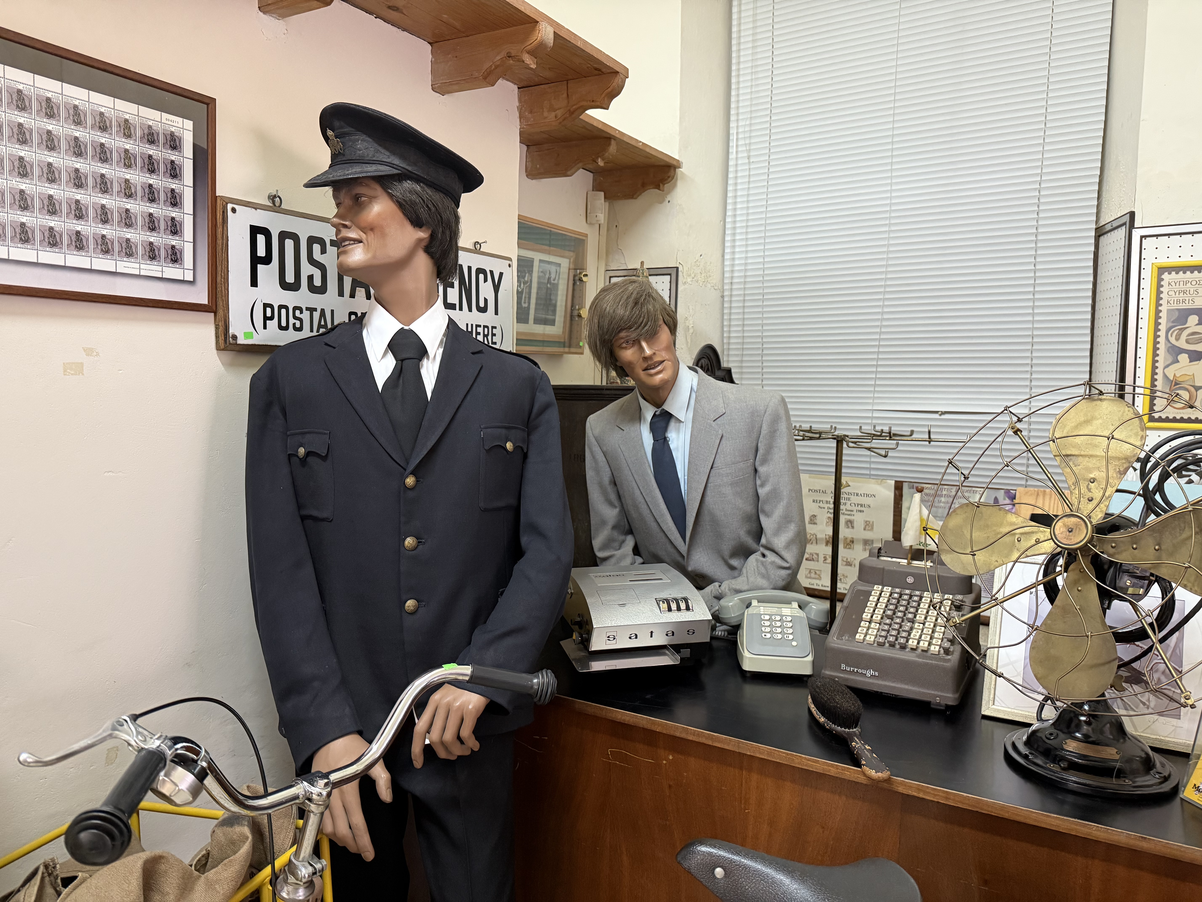
Click here to change your cookie preferences